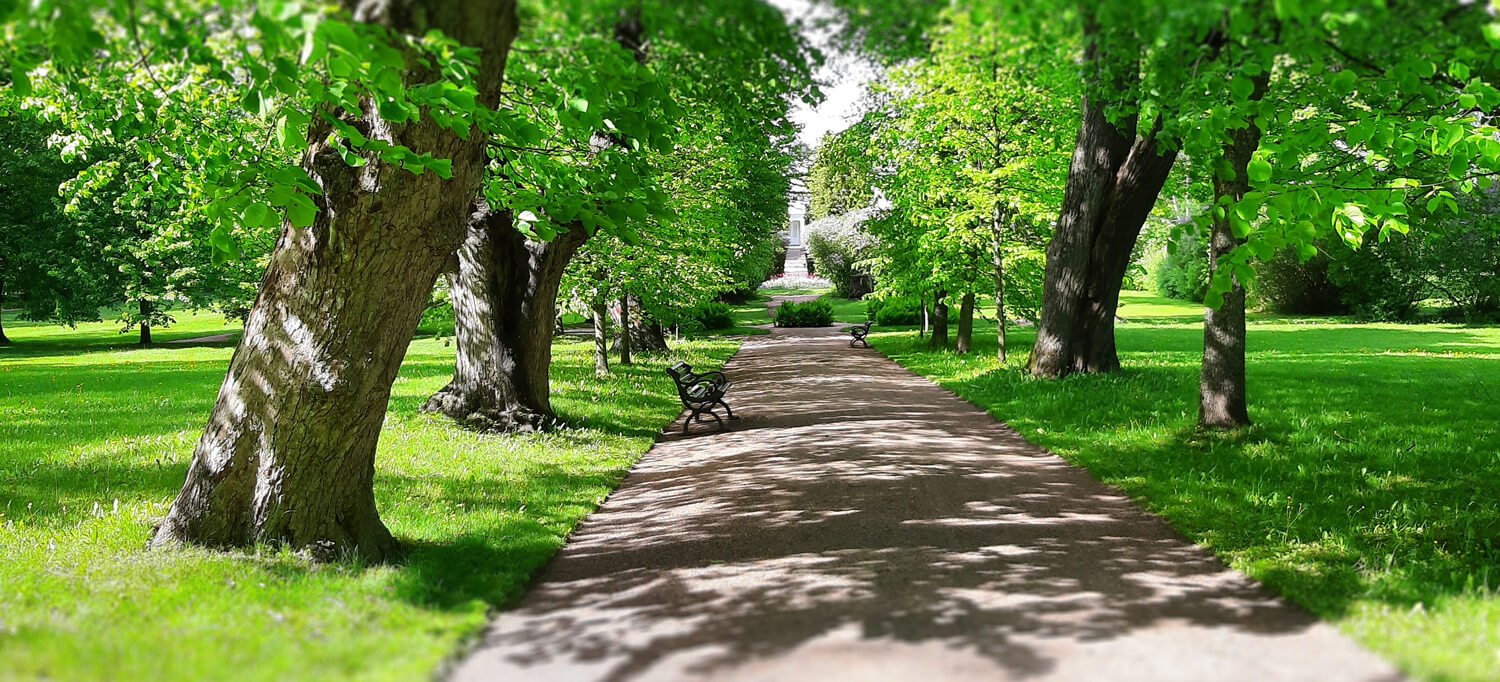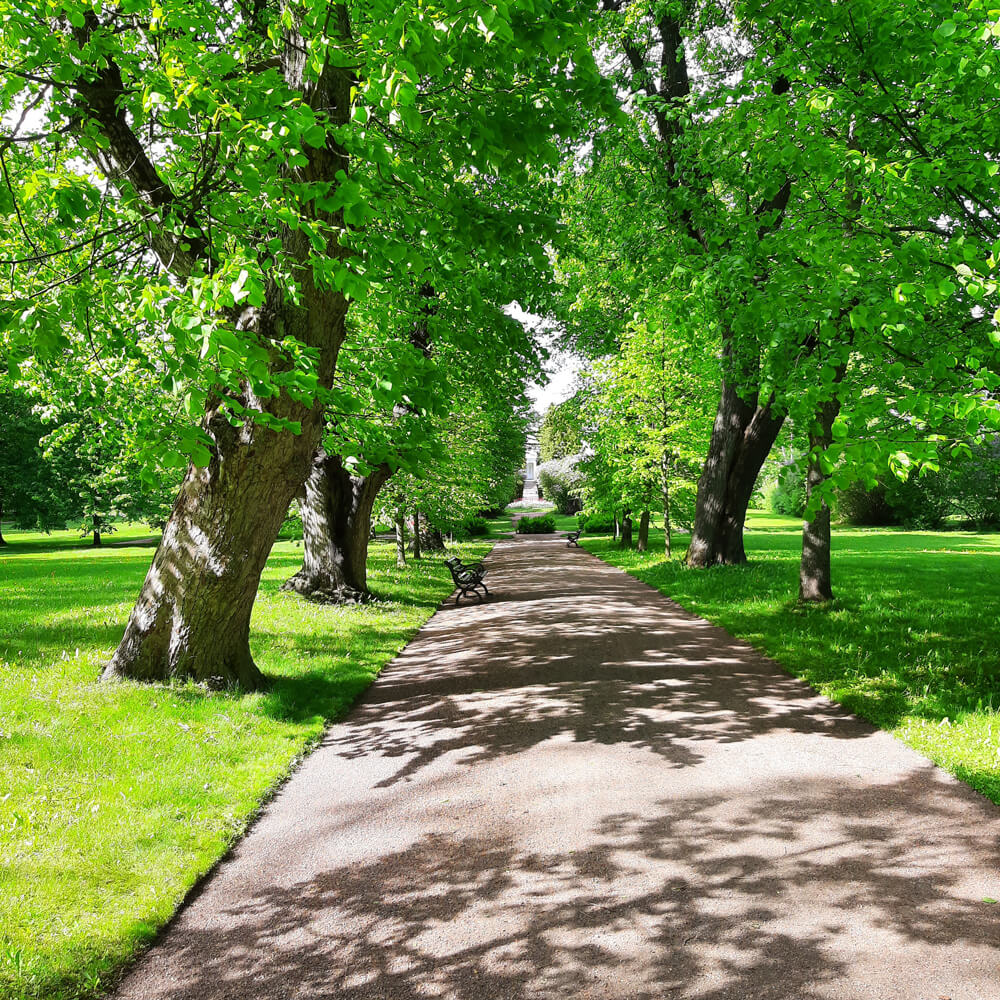In the 2002 master plan, the Herttoniemi Manor Park area is designated as culturally, architecturally, and landscape-wise significant. It must be developed and maintained in such a way that its value and characteristics are preserved. For us Helsinki residents, this unique park offers a beautiful reminder of past centuries and showcases the prevailing park ideals of that era.
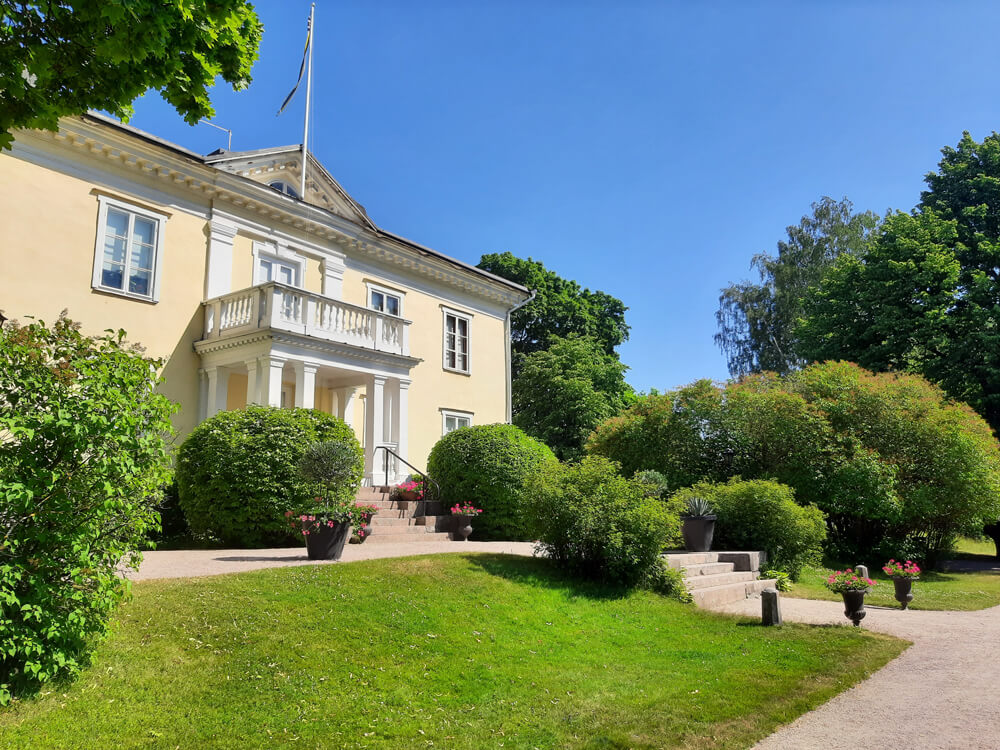
History of the Manor and Park
Herttoniemi Manor has had many owners over the centuries. Here we focus on those who significantly influenced the surrounding environment. The earliest mention of Herttoniemi dates back to 1513. In the 1500s, Herttoniemi consisted of four tax-exempt manor estates, each responsible for equipping a soldier for Sweden’s wars.
The Wetter Era
In 1706, customs inspector Petter Wetter (1659–1741), known as a ruthless businessman, merged the estates with the Båtsvik estate to create an 800-hectare manor, even though by law only the nobility were allowed to own tax-exempt estates. The lands stretched from Viikki to Laajasalo. Petter Wetter’s son, Abraham Wetter (1695–1737) – a shipowner, sawmill entrepreneur, businessman, and a well-liked mayor of Helsinki – had the first wooden manor house built on the site where the current school stands. The Wetter family controlled the manor until 1746.
The Era of Augustin Ehrensvärd
One of the most famous owners was Field Marshal, fortress builder of Viapori (now Suomenlinna), and Count Augustin Ehrensvärd (1710–1772). He raised the manor to the peak of Helsinki’s aristocratic social life and, together with his brother Fredrik, established a brickworks in Läppholmen, Tammisalo, where high-quality clay was found. The factory produced 300,000 bricks annually, which were used for the fortifications of Viapori and later for the construction of stone buildings in Helsinki.
Ehrensvärd had a keen interest in gardening. He maintained good relations with the botanist Carl von Linné (1707–1778) and received plant seeds from him. Ehrensvärd introduced lilac bushes to Viapori, from where they spread across Finland with the soldiers. Rhubarb, considered a healthy plant, was also one of his favorites. It, along with tobacco, was cultivated at his other manor in Kulosaari.
The Era of von Spången
The first clearings for a kind of park were made in the 1760s, when Bengt von Spången, a Viapori fortress captain and architect, owned the manor from 1761 to 1777. The park is thought to have been a utility garden, and perhaps a Renaissance-style garden. During his ownership, von Spången accomplished a great deal.
He established a small-scale faience factory on the site of the current manor building (faience is a glazed, porcelain-like ceramic material used for wall tiles and household items). The factory was Finland’s first joint-stock company. It is likely that the factory used the same Tammisalo clay as the brickworks. Von Spången also opened a canal to Strömsinlahti in 1762 and charged a fee for passing through it.
The Era of the Cronstedts
Vice Admiral Carl Olof Cronstedt (1756–1820) was born at Puotila Manor. He was a celebrated hero of the Battle of Ruotsinsalmi, served as Minister of the Navy, and was the commander of the Viapori fortress. He owned Herttoniemi Manor twice, first from 1793 to 1799. However, he had to leave for Sweden to serve as commander-in-chief of the Karlskrona naval base, and gave up the manor.
Cronstedt bought the manor again in 1813. During the Finnish War of 1808–1809, he had once more been commander of Viapori, but surrendered it to the Russians without a fight. For this, he was regarded by his contemporaries as a traitor and became a shunned figure. The planning and construction of Herttoniemi Manor’s grounds and gardens became his refuge and consolation.
Between 1814 and 1815, Cronstedt had the faience factory transformed into a neoclassical-style main building. The structure was based on the firing hall of the faience works. The alterations were designed by architect Pehr Granstedt (1764–1828). The house was raised by one storey and given a low gable roof. The faience factory was moved to the old main building, located where the current school now stands. Cronstedt also discontinued the upkeep of the Strömsin Canal, apparently because it was not very profitable.
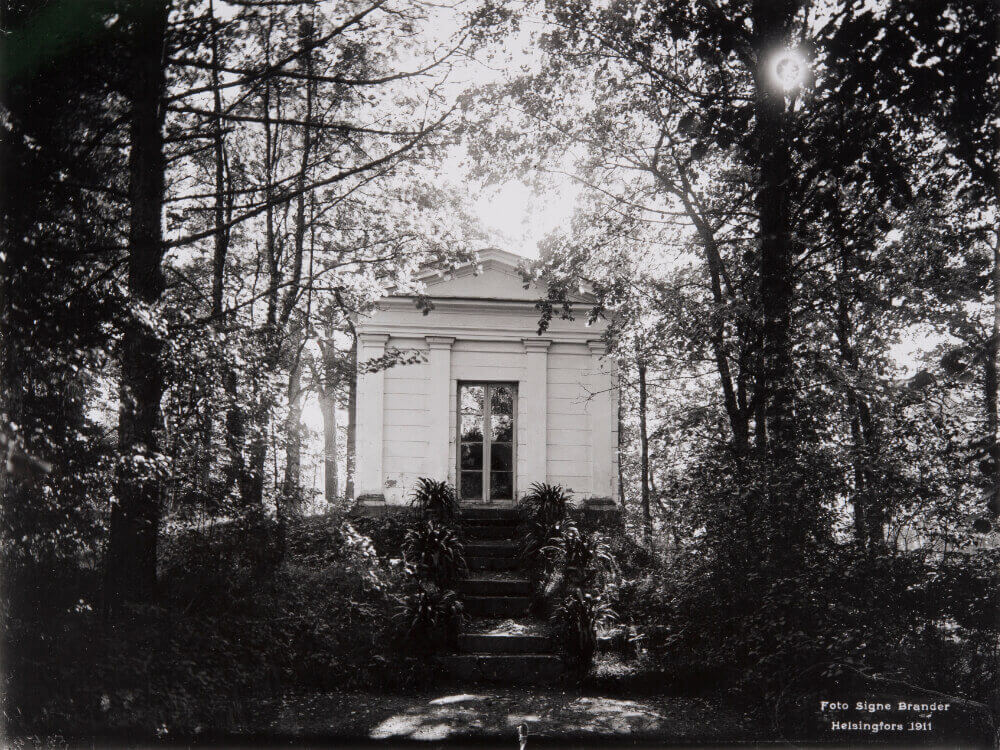
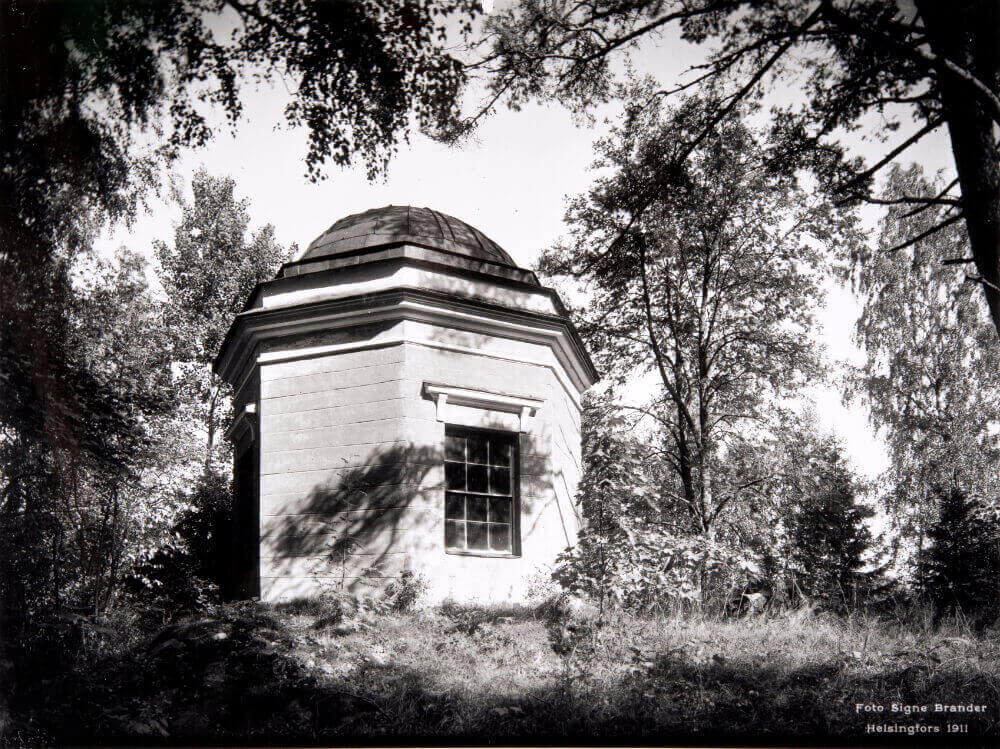
During Cronstedt’s time, both an English landscape garden and a formal garden were created, along with two pavilions designed by architect Carl Ludvig Engel (1778–1840). It is believed that Cronstedt himself designed the entire park in accordance with the garden ideals of the era.
The 1,000-hectare estate, with 400 hectares under cultivation, enjoyed its golden age, with extensive fields, numerous tenant farms, a brickworks, a faience factory, windmills, and a distillery. Fishing was so plentiful that there was enough catch to be sold.
Cronstedt died in 1820, and his tenant farmers carried the vice admiral to his grave in the cemetery of St. Lawrence Church. His wife, Beata Sofia, managed the estate for 16 years, after which their daughter Hedvig and her husband Abraham Stjernschantz ran it for a further 23 years, until the lands and properties were once again sold.
The Era of the Bergboms
Carl Gustaf Bergbom, a provincial treasurer who moved with his family from Oulu to Helsinki, bought the Herttoniemi Manor from the Stjernschantz family in 1859. He only managed the estate for a couple of years, as he died in 1861. After his death, the property passed from his wife Helena to their children in 1880. Johan Georg, known as John, became the master of the manor, while Karl Zachris took over Tammisalo, where he had a villa built for himself.
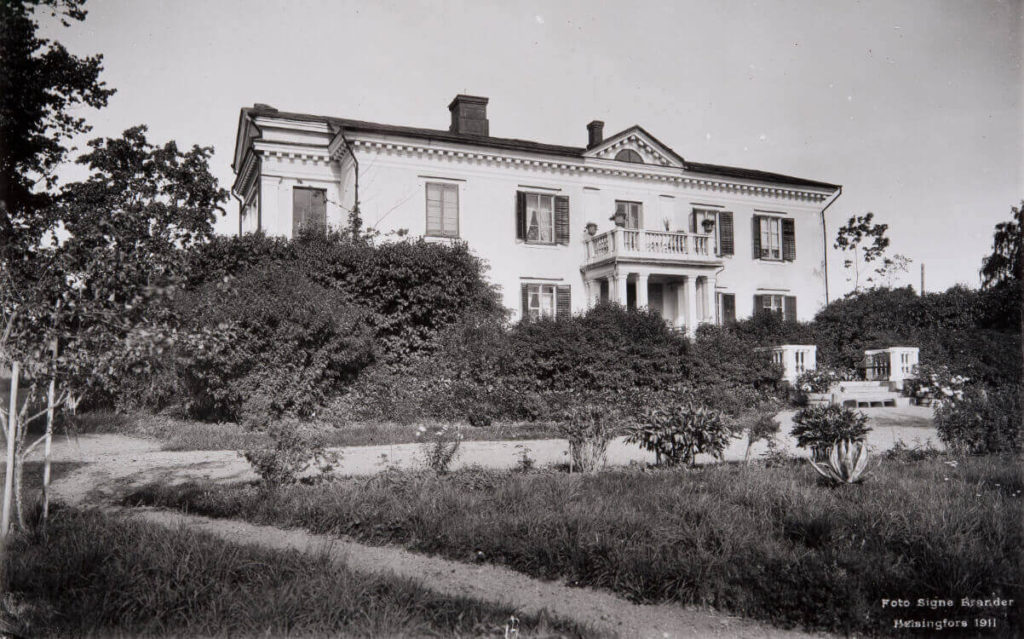
During the time of Agricultural Counsellor Johan (John) Georg Bergbom (1850–1917), the manor focused on agriculture: more fields were cleared, a stone cowshed for one hundred cows was built, and the first agricultural machines were acquired. John Bergbom also began leasing villa plots in 1881, and by 1913 there were 87 of them. In 1916, Bergbom sold most of the Herttoniemi Manor lands to a real estate company he founded, Hertonäs Gods Ab, established to develop the Herttoniemi area, keeping only the main building with its park. On November 17, 1917, Red Guards from Malmi murdered John Bergbom at the manor while he was at the breakfast table.
The manor was transferred to the ownership of Svenska Odlingens Vänner i Helsinge r.f.
John Bergbom’s heirs donated the remaining 15 hectares and buildings to the association Svenska Odlingens Vänner i Helsinge r.f. (founded on January 21, 1906), of which John Bergbom himself had been a member. The association’s purpose was to support the Swedish-speaking population both spiritually and physically, for example by acquiring farmland and establishing schools and libraries.
From 1925 to 1958, the manor served as the Topelius Museum. The museum’s curator was Paul Nyberg (1889–1968), grandson of Topelius’s daughter. From 1958 onward, Herttoniemi Manor functioned as a course center until the 1970s, when it was converted into a manor museum, which it still is today. The current exhibition, built in the 1990s, presents the life of the Cronstedt family on the second floor and that of the Bergbom family on the first floor. www.hertonasgard.fi
Park under the care of the City of Helsinki
With the major municipal mergers in 1946, Herttoniemi was incorporated into the city of Helsinki. The association Svenska Odlingens Vänner i Helsinge proposed to the city’s then head gardener, Bengt Schalin (1889–1982), that the city take over the care of the valuable park, as it was an almost impossible task for the association alone. Schalin, who had studied garden architecture in Germany, recognized the park’s value – he himself had participated in its restoration planning in the 1920s. Since then, from 1955 onward, the park has been maintained by the City of Helsinki under a separate agreement, with responsible authorities overseeing it. According to the agreement, the park is freely accessible to residents and visitors.
The manor park underwent its most recent major renovation, and the shoreline area was thoroughly restored as a park in the late 1990s and early 2000s. A maintenance and usage plan was drawn up in 2009 to guide the park’s care, with an update planned for 2025.
The park and manor have served as the setting for numerous Finnish films. By the pavilion on the pond’s shore, Leif Wager (1922–2002) sang a love song, Romanssi (“I Love Only You Above All”), to Regina Linnanheimo (1915–1995) in the 1943 film Katariina ja Munkkiniemen kreivi.
The park is maintained by the City of Helsinki’s STARA manor group, which specializes in and is trained for the care of Helsinki’s historic parks. The maintenance and planning are managed by the city’s Urban Environment Division.
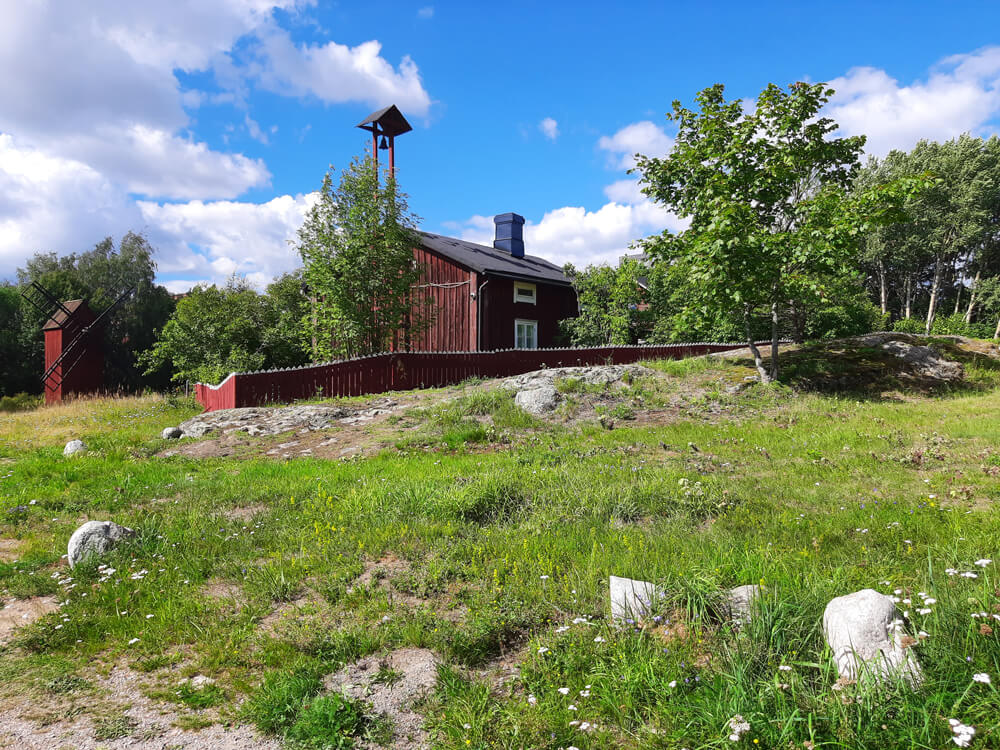
The area behind the manor
Kartanon taakse haaveiltiin jossain vaiheessa ruotsinkielisen väestön ulkoilmamuseota, mutta hanketta ei viety loppuun, koska Kansallismuseon johto katsoi, että Seurasaari riittää Helsingille. Pihapiiristä löytyy muun muassa vanha, Sipoosta siirretty, 1770-luvulla perustettu Knusbackan maalaistalo pihapiireineen. Rakennusten siirto nykyiseen paikkaansa alkoi 1920-luvulla ja kesti kymmenen vuotta.
At one point, there were plans to establish an open-air museum for the Swedish-speaking population behind the manor, but the project was never completed, as the leadership of the National Museum considered Seurasaari sufficient for Helsinki. The yard area includes, among other things, the old Knusbacka country house with its yard, originally founded in the 1770s and relocated from Sipoo. The relocation of the buildings to their current site began in the 1920s and took ten years.
The STARA manor group’s base is located in one of the old buildings. Restaurant Wanha Mylly operates in the manor’s former steward’s room. Along the road stands a windmill, relocated from Täktom, Hanko, which is familiar to many. The remaining small fields have been rented from the association by various community-based organic farmers.
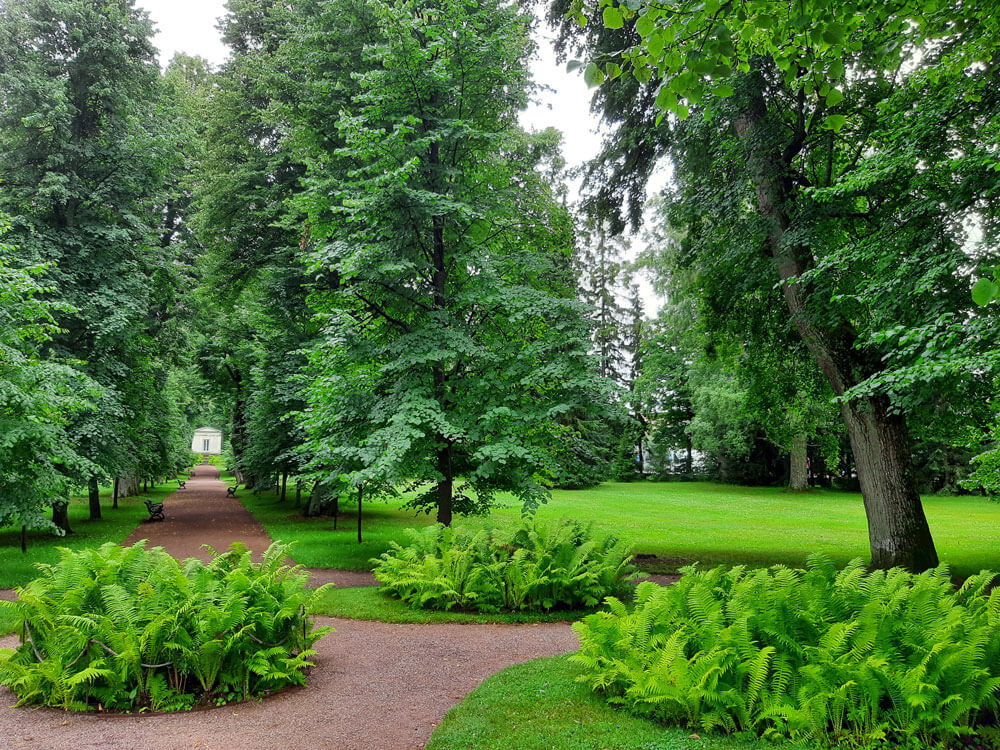
The Formal Garden Today
Formal garden
The formal garden (also called a French garden or Baroque garden) is a garden design style that originated in 16th-century France, inspired by Italian gardens. Its aim is to achieve a cultivated and aesthetic result through the placement of garden elements and the symmetry of their shapes. In this style, humans dominate nature, as freely growing natural landscapes were considered disorderly. The most famous formal garden is at Versailles Palace in France, established in the latter half of the 17th century by King Louis XIV, the Sun King.
In Helsinki, areas that can be described as formal gardens include the front of the Winter Garden, part of Topelius Park in Töölö, the front of the Annala villa in Arabia, and Engel’s Square in Eira.
In Herttoniemi, the formal garden covers approximately one-quarter of the park’s area. Its elements include straight linden alleys, symmetrical lawns and ornamental plantings, direct visual axes, and pruned jasmine bushes. Many of the linden trees are now so old that it is unsafe to enter the park during storms. The condition of these old trees is carefully monitored, and new trees have been planted to replace those that were removed.
The formal garden is separated from the busy Linnanrakentajantie road by a well-maintained lilac hedge, freely growing trees, and a beautiful stone wall restored in the late 1990s. The stone wall originally dates from the 18th century and had to be slightly moved during the widening of Linnanrakentajantie. A landmark tree along the road, near the school, is a huge Tsar Poplar (Populus × petrowskiana).
The park aims to preserve its original plant species. For example, the peony beds were renewed in 2009 using cuttings from the same stock as the original plants. Rose varieties are chosen from historic shrub roses, and the lilac hedges include old varieties such as the rare ‘Prince Nottger’. Continuous rejuvenation pruning is carried out to keep the hedges narrow
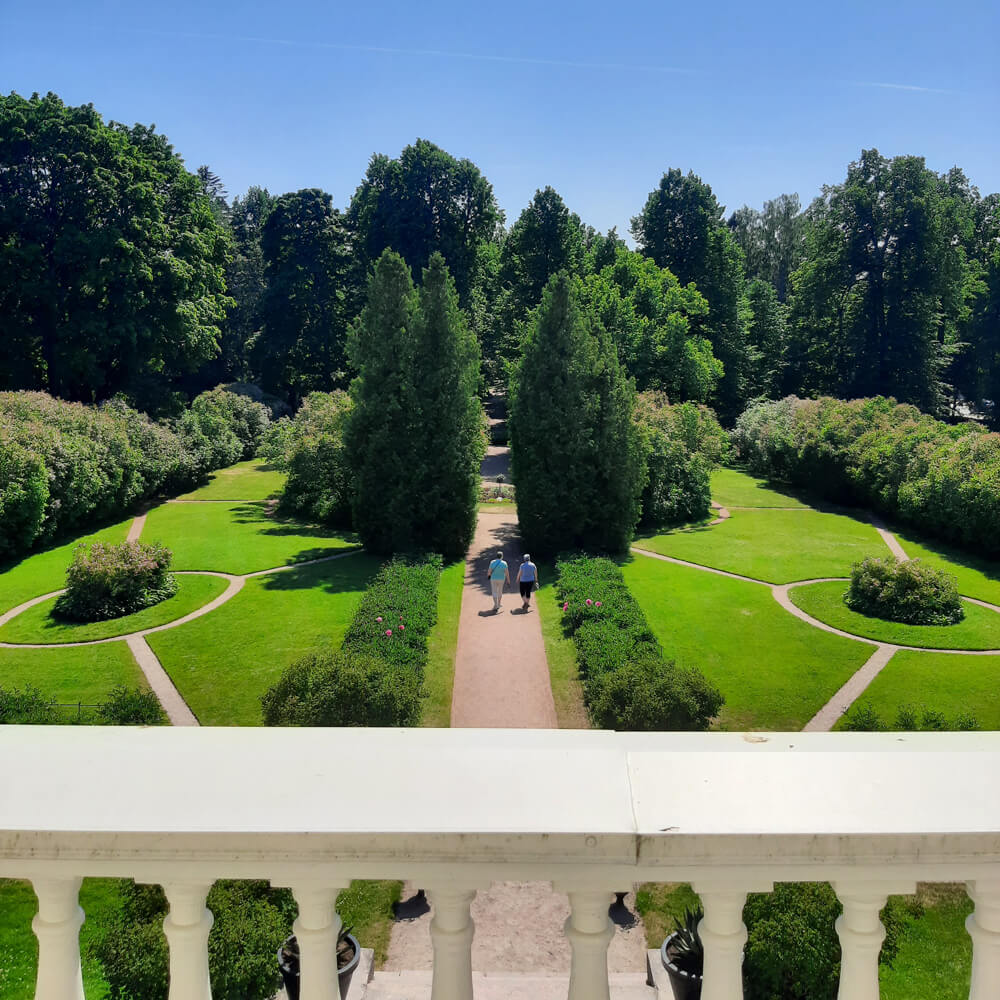
The circular summer flower beds are plantings designed to imitate wallpaper patterns, where the specific plants may vary, but the historical planting style is maintained. The lawns in the formal garden are kept short, and the pathways are neatly edged so that the garden’s shapes remain clear.
Maintenance of the formal garden is the most intensive work in the entire park. It is a living artwork that grows and changes, which makes preserving its precise shapes a challenging task.
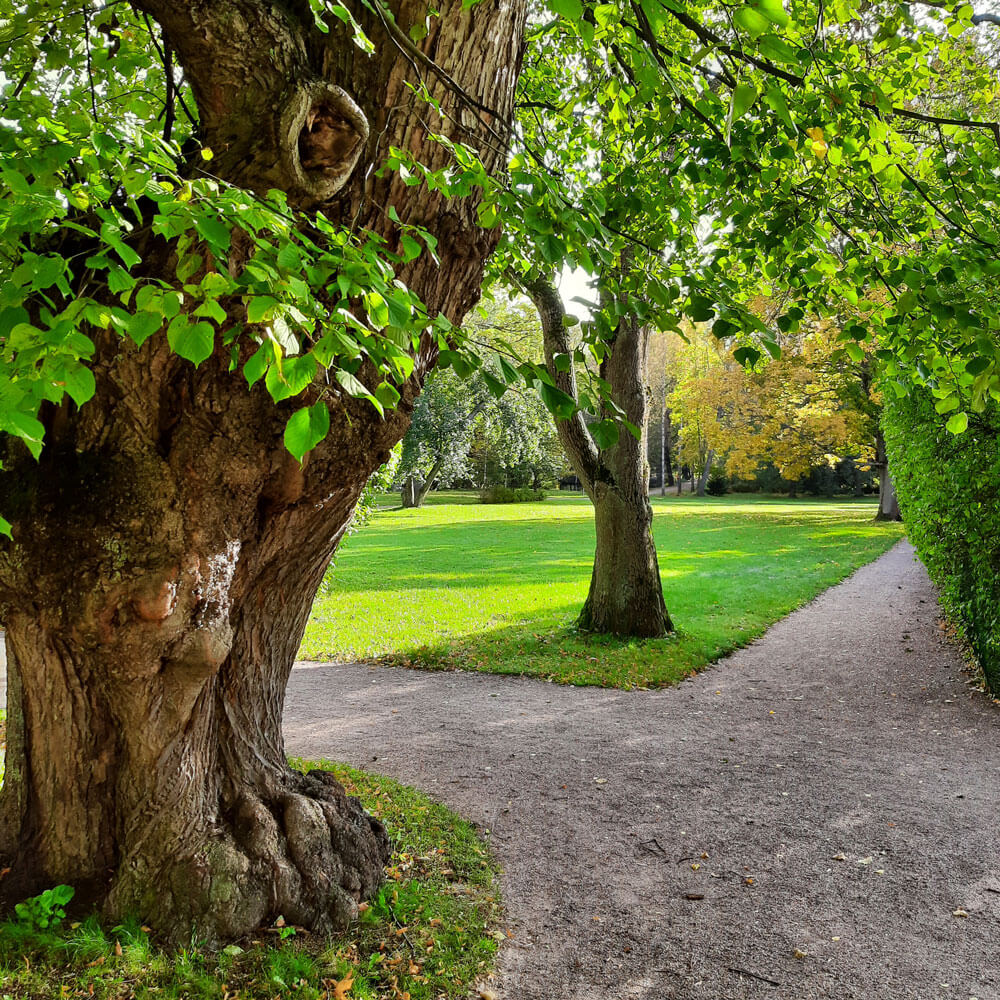
The park’s straight main avenue leads to a pavilion resembling an ancient temple, designed by Carl Ludvig Engel (1778–1840), the chief architect of Helsinki’s Empire-style city center. Engel also designed the octagonal pavilion by the pond in the English-style garden.
The avenue is lined with forest, park, and large-leaved lindens. One of the oldest lindens is believed to date back to the Cronstedt era. The tops of these old trees have been lightly pruned to help them continue thriving. Midway along the avenue, there is a shaped circle of forest lindens, another characteristic element of the formal garden.
The condition of the oldest trees is checked regularly, and maintenance is carried out as needed by STARAn arborists – specialists in tree care. Around the white pavilion, ferns transplanted from elsewhere in the park are growing. On both sides of the pavilion, old varieties of shrub roses have been planted.
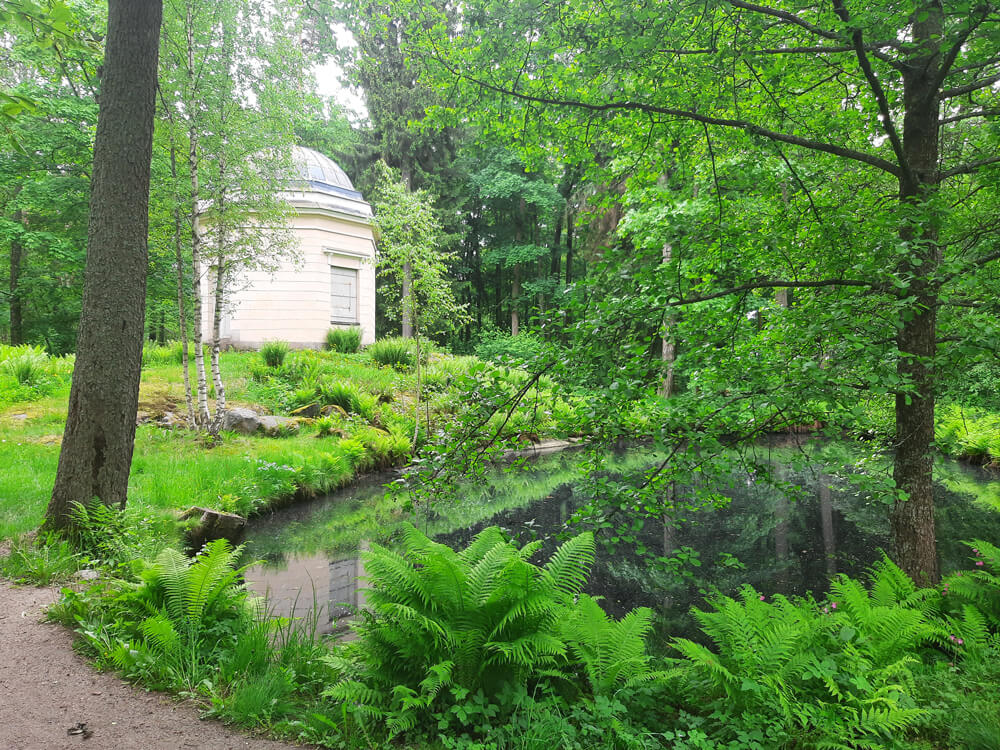
Cross Axes
The main pathway is intersected by cross axes, which are transverse paths. In formal gardens, the end of an axis often features a view or focal point. The upper spruce avenue leading to the manor was successfully renovated in 2009, creating a dim, green arched walkway.
The lower cross axis leads the eye toward the yellow pavilion by the pond. This path is framed by asymmetrically planted lindens, oaks, and maples. The lower branches of the trees must be regularly pruned to maintain at least a partial view of the pavilion.
Orchard
Historically, gardens often had separate sections for ornamental and productive plants, and manor gardens were pioneers in experimenting with new varieties. In the 19th century, this park contained numerous berry bushes, about a hundred fruit trees, and 200 hop poles. The remnant of the orchard is located on the left side of the formal garden when facing the manor.
From the old orchard, only one long-lived pear tree remains, which is the largest in Finland. Two new pear trees have been propagated from its cuttings, and they are already producing fruit. The pear trees are protected from games and foot traffic by planting gooseberry bushes underneath.
A lilac pavilion was planted in the northern part of the orchard in the 1990s. On the eastern side of the orchard, there are a few special trees: next to the pear tree grows a Swiss pine (Pinus cembra) and a red-leaved Norway maple (Acer platanoides ‘Schwedleri’). The orchard lawn is suitable for relaxing or picnicking and is mowed less frequently than the formal garden lawns.
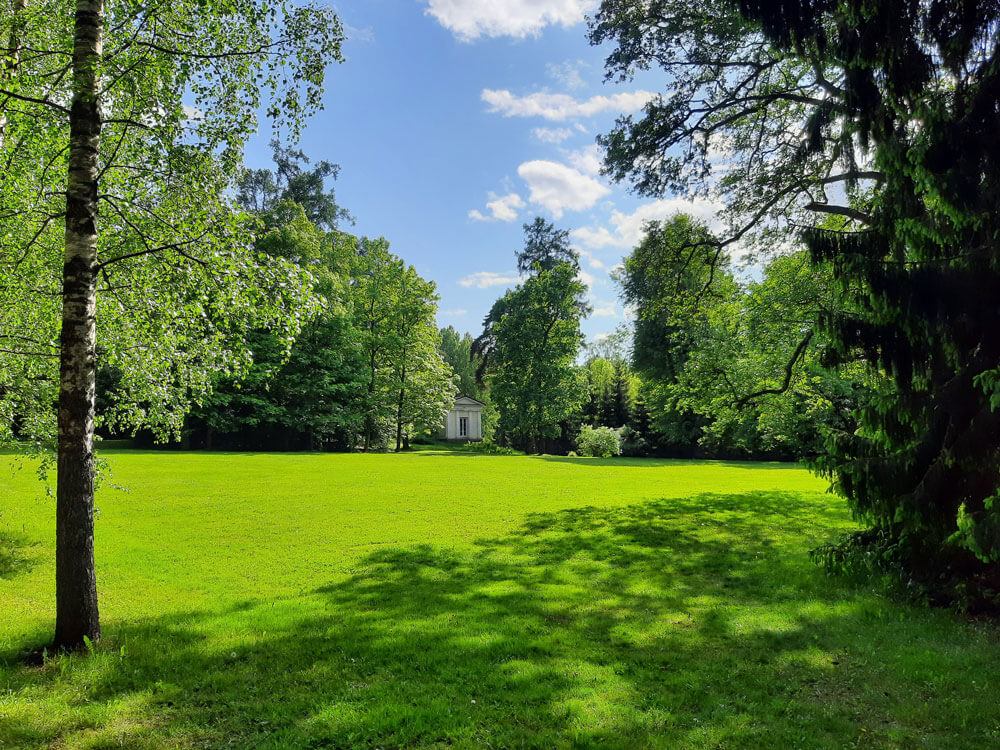
The Landscape Garden Today
Landscape Garden
A landscape garden or park is a historical garden design style that emphasizes naturalness and romanticism. It is divided into English and continental European styles. A landscape park is like a pastoral or meadow-like scene subtly shaped by humans. Landscape gardens were developed in the 18th century as a contrast to the French formal garden. The style aimed to erase the distinction between a managed garden and a natural landscape. Although the park may appear natural, it is carefully planned and constructed. Instead of flowerbeds and fountains, local tree species were chosen, and artificial ponds were often built. Paths and plantings do not follow symmetry. Maintaining a landscape garden can sometimes be more challenging than a formal garden, because the maintenance work should remain invisible.
Elements of a landscape garden include free-form paths, ponds, streams, pavilions, artificial ruins, and large tree groups. There is little, if any, mown lawn. The most famous English landscape garden is Kew Gardens in London. In addition to the Herttoniemi landscape garden, Kaivopuisto, Lapinlahdenpuisto, Tullisaari Manor Park, and Piper Park in Suomenlinna are good examples of landscape-style parks in Helsinki, with Herttoniemi being the most representative.
Herttoniemi’s landscape garden is located east of the formal garden and is older than it. The park features many majestic, old individual trees. Although they grow more freely, either alone or in groups, their placement is often carefully considered. The old trees are valuable not only as part of the garden but also for enhancing biodiversity. Tree species include lindens, oaks, elms, ashes, maples, birches, black alders, and larches.
Tree caretakers monitor the condition of these ancient trees annually. If it is known that an old tree is nearing the end of its life, a new tree of the same species may be planted nearby. The decayed trunks of felled trees are left in the park forest east of the ponds to support biodiversity. These rotting trunks provide nesting sites for various creatures and food for decomposer insects and fungi.
In the landscape garden, grass is allowed to grow like a meadow. The boundary between mowed and meadow-like grass is shaped naturally through the trees. Meadows are cut one to two times per summer, and the cuttings are removed to prevent nutrient buildup. Meadow plants include wild thyme, wood anemone, baneberry, spring starflower, lady’s mantle, dog’s grass, and hart’s-tongue fern. In the western areas, especially in moist woods, species such as toothwort, red helleborine, marsh violet, bog rush, lady fern, deer fern, broadleaf cattail, and tesma thrive.
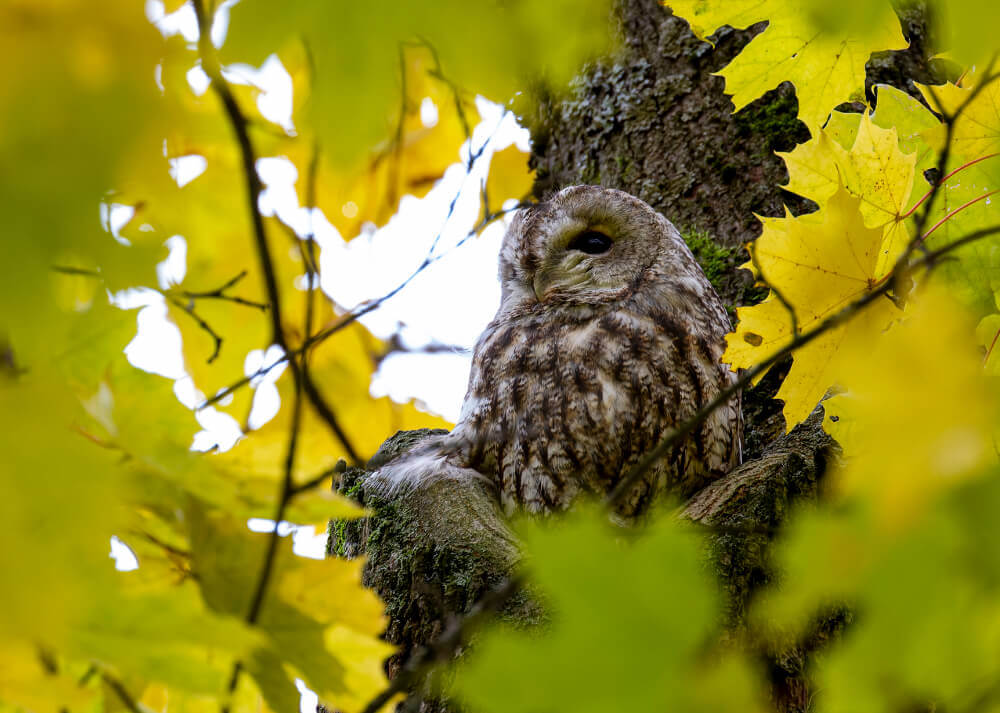
In addition to common species, Herttoniemi Manor Park is home to birds such as the starling, nightingale, yellow wagtail, blackcap, European goldfinch, wood pigeon, and tree sparrow. Wood pigeons and common goldeneyes can be seen swimming in the pond. Tawny owls have also made the old park their habitat.
The Ponds
Herttoniemi Landscape Park contains three artificial ponds, likely shaped from the low-lying flood depressions originally on the site. The ponds are connected by a system of canals that drain into a culvert near the shore, eventually reaching the sea. During the late-1990s renovation, the canals and ponds were dredged and restored, the sunken path between the ponds was raised, and the birch avenue along the pond edge was renewed.
City wildlife surveys have classified the ponds as valuable small water bodies, important both for birdlife and for bats. The grove between the ponds is considered a valuable botanical area. Because the land near the ponds and canals is very low-lying, the area is prone to flooding.
Maintaining water quality in the ponds requires occasional dredging and keeping the culverts clear. Fallen trees and litter are removed to prevent water from backing up. The presence of hart’s-tongue ferns near the ponds and along the banks adds aesthetic value from spring through autumn. Some birches were intentionally planted at an angle along the pond edges to create a picturesque effect.
Diagonal Avenue and the Old Field
In the southern part of the landscape park lies an old field dating back to the 18th century, a remnant of former farmland. The association leases it long-term to an individual farmer due to its cultural and historical significance. Along the northern edge of the field is the park’s oldest mixed avenue of maples, ashes, and lindens, known as the diagonal avenue. New saplings were planted in the maple circle at the end of the birch avenue in 1998.
The lifespan of old trees is extended by thinning their crowns. Dying and dead noble deciduous trees are retained as standing trunks as long as they do not pose a danger to visitors. When they must be removed, some are transferred to the park’s woodland area to decompose naturally. Tree renewal is carried out gradually. Removed trees are replaced with the same species, with new saplings planted at a safe distance from the existing trunks so that felling does not harm the young trees.
Lemmenpolku (Path of Love)
Along the seaside edge of the field runs a lush avenue known as Lemmenpolku, or the Path of Love. Over time, this romantic path has also been called Lovers’ Path and Kissers’ Way. The trees lining the path include ashes, small-leaved lindens, maples, birches, and bird cherries. Walking along Lemmenpolku, the atmosphere is leafy and shaded.
At the end of the avenue, near the current school, Cronstedt planted a circle of 13 small-leaved lindens, with one in the center. A longstanding story claims that the trees were planted in honor of the Anjala League, but according to the city museum’s research, there is no evidence for this. The linden circles were simply one element of the formal garden. Only one of the lindens is still alive; the rest remain as stumps or have been completely removed.
School Area
Within the Herttoniemi Manor Park is Degerö lågstadieskola, a Swedish-language primary school for grades 1–6. The 140 students use the old school building from 1898, designed by the renowned architect of the era, Theodor Decker (1838–1899). The site also includes the old gardener’s house.
A newer school building, completed in 2000, was designed by architect Eric Adlercreutz (b. 1935), who specializes in wooden constructions. This site was originally home to the first main building of Herttoniemi Manor, which, after the construction of the current manor house, served as a faience factory and, for a time, as a secondary school, until it was demolished in 1898.
Park Forest
The park forest associated with the manor park is located behind the ponds and is separated from the open landscape park by the ponds themselves. The park forest is a valuable part of the manor park and its diverse natural environment. Different areas of the forest have their own distinct character, depending on the soil, which is especially noticeable in spring when the first wildflowers bloom. The woodland includes many black alders, and maples have also begun to spread.
City forestry professionals manage the park forest in a way that preserves its woodland character while leaving no visible signs of maintenance. From key viewpoints, the forest is kept open enough so that visitors on the waterfront path can sense the proximity of the manor park, and from the manor park, the closeness of the sea is perceptible. The forest provides a peaceful boundary between the park and the bustle of surrounding urban areas.
Along the path south of the Yellow Pavilion lies a grove with black alder, maple, and some aspen. The southern part of the park forest has been used for experimental plantings, featuring 13 rare tree species from Arboretum Mustila, Finland’s premier forest and experimental arboretum in Elimäki.
These special plantings are part of a project carried out between 2014 and 2019, during which nearly 2,000 rare specimens representing 26 species were planted across Helsinki. The initiative aims to prepare for climate change and enhance the biodiversity of the park’s natural environment.
Southeast of the Yellow Pavilion, the forest includes a low hill planted with pines and valuable larch trees over a hundred years old. Some of the trees are illuminated with spotlights.
Waterfront Park
- design Ympäristötoimisto Oy, Landscape Architect Camilla Rosengren
- year of construction 1998
The shoreline area of Herttoniemi Manor Park was landscaped during the park’s restoration and is known as the Waterfront Park. Originally, the area was reclaimed land where a birch grove had grown. Today, it forms a continuous park, though the boundary to the historical park is still clearly visible. Part of the waterfront park belongs to the city. The birch grove along the shore has been enhanced with landscaped features and plantings. An illuminated waterfront path serves as the main route, continuing west to Tuorinniemi Park and east to Porolahti Park. Along the path, there are benches facing the sea. The route is part of Helsinki’s coastal trail, which is marked with information boards.
The old shoreline from 1850 is marked in the terrain with a gravel strip, illuminated by bollard lights made of Corten steel. Bridge-like deck structures crossing the gravel strip form a kind of “step” along the path. These structures help to calm bicycle traffic but are not yet fully accessible. The park also features four lightweight bridges that evoke the romantic world of the adjacent manor park. Various perennial plantings decorate the park, and the shoreline zone is a habitat for bats. On the landward side of the waterfront path runs a power line.
Along the pathway running through the Waterfront Park, different birch trees have been planted since 1999, gradually forming Helsinki’s only tree species park composed entirely of birches – the Birch Arboretum. In total, 15 different birch species or varieties grow along the path: weeping birches (Betula ‘Yongii’), curly birches (Betula pendula var. carelica), crisped birches (Betula pendula f. crispa), paper birches (Betula papyrifera), red birches (Betula pubescens f. rubra), Dalecarlian birches (Betula pendula ‘Dalecarlica’), Pirkkala birches (Betula pendula f. birkalensis), and silver birches (Betula pendula). The Birch Arboretum is apparently sensitive to flooding from seawater, which has hindered its successful growth.
Pictures of Herttoniemi Manor Park in the Helsinki City Museum’s Photo Archive.

