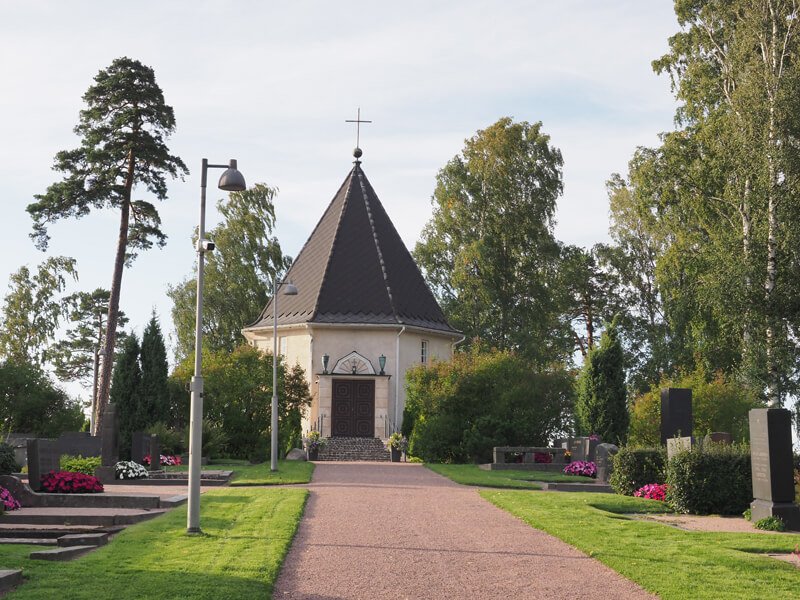
1 Kulosaari cemetery in Leposaari
When travelling the Kulosaaren puistotie boulevard from the city, you will notice the road signs for Leposaarentie and the Kulosaari cemetery. It is quite unusual for such a small district to have its very own cemetery. This is because Kulosaari used to be an independent urban community before it was annexed to Helsinki in 1946. The cemetery of this small, two-hectare island was originally built for Kulosaari residents only. The cemetery was inaugurated in 1925, whereby the name of the island, Iso Pässi, was changed to Leposaari (‘Rest Island’) to better suit the purpose.
The cemetery is fenced off with an ornate gate serving as the entrance. To the front is a charming chapel building. The graves are arranged beautifully in the area, and the scenery surrounded by the sea is adorned with sturdy pines. The original layout and the blueprint for the chapel were designed by famous architect Armas Lindgren (1874-1929), a Kulosaari resident himself. His grave is also located in Leposaari. When examining the gravestones, you will notice that the cemetery is the final resting place of several important figures in art, science, warfare and economy. Examples of such people include jaegers who served in the Finnish Civil War and WWII, infantry generals Paavo Talvela (1897–1973) and Erik Heinrichs (1890–1965), ethnologist and academic Kustaa Vilkuna (1902–1980) and long-distance runner and Finland’s first Olympic medallist Hannes Kolehmainen (1889–1966). All in all, the island is the final resting place of roughly 2,000 people.
After a calming cemetery tour, we head to the shore path starting on the left and make our way back to the Kulosaaren puistotie boulevard. From there, we turn left towards Kulosaari Manor.
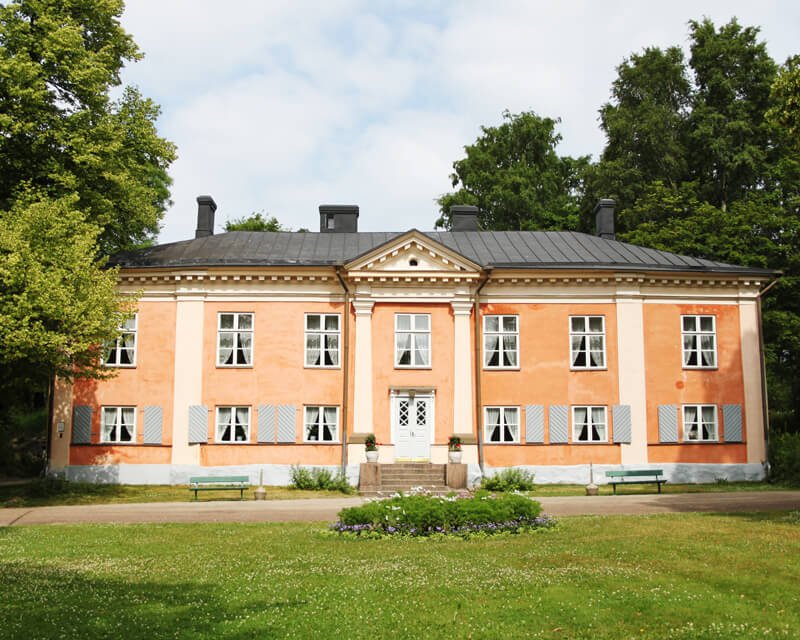
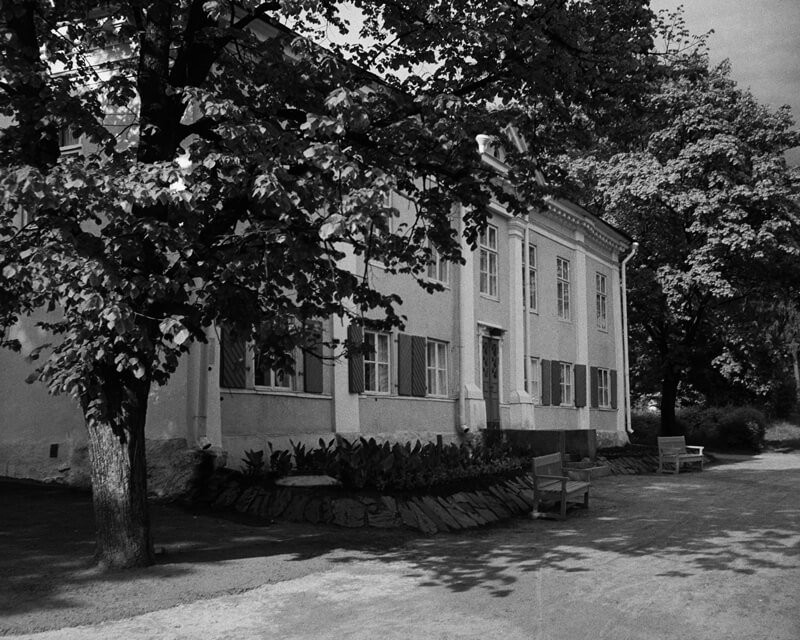
2 Kulosaari Manor – Brändö gård
The route to the manor is an old road, run down in places and surrounded by oak, ash and linden trees. The pinkish manor building is an impressive sight that will immediately take your imagination back to the past. The Brändö manor is one of the manors owned by the nobility when Finland was under Swedish rule. Built originally in the 16th century, the manor was a tax-exempt horse ranch estate that has had numerous owners over the years.
The current main building was built in the 1810s, commissioned by the Jägerhorn af Storby family. It was designed by Swedish architect Pehr Granstedt (1764–1828), whose work represented the neoclassical style. It is believed that the manor is based on the manor building commissioned by its arguably most interesting inhabitant, Augustin Ehrensvärd (1710–1772), half a century earlier.
A Swedish count, field marshal and fortifier of Sveaborg (nowadays known as Suomenlinna), Ehrensvärd also owned Herttoniemi Manor, in addition to which he had an official residence in Sveaborg and a farm in Sweden. Ehrensvärd was a gentle man. He founded Finland’s first children’s home in the area for the orphans of his soldiers and otherwise abandoned children. At most, the children’s home took care of 50 children. The children’s home also featured a school, at which gardening was a major part of the curriculum. Because of this, an extensive self-providing garden was founded in connection with the children’s home for both food and income. The crops grown in the garden included tobacco and rhubarb. Ehrensvärd had received the rhubarb from Carl von Linné (1707–1778) himself. A drying barn was built for tobacco, and it still stands as the oldest building in the area. One has to wonder whether the allotment gardeners using the area today know that they are using the former allotments of Sveaborg soldiers’ orphans.
The latest heyday of the manor and its park was during the time of baron Johan Cronstedt (1832–1907), who was the managing director of the Suomen Yhdyspankki bank. When the baron bought the Brändö manor to serve as his summer residence in 1877, the area in front of the main building was used as a potato field in its entirety. Cronstedt had the park refurbished to suit the prestige of the manor. Lindens were planted at the edges of the park and the garden was adorned with patterned plantings. Old photographs show that there were refined corridor arrangements in front of the manor, the manor building was adorned with vines, and the plantings featured exotic plants in summer. After Cronstedt died, his widow sold the manor to Brändö Gårds Ab.
In 1927, the City of Helsinki bought Kulosaari Manor from Brändö Gårds Ab for 3.2 million Finnish marks. The building was leased out for residential use for roughly a decade, until it was leased out to Helsingin kunnantyöntekijäin keskustoimikunta (‘Helsinki Central Committee of Municipal Employees’) to serve as a “rest and recreation location for the City’s officials and employees.” The name of the lessee is Julkisten ja hyvinvointialojen liiton (JHL) Helsingin yhteisjärjestö (‘Helsinki Joint Organisation of the Trade Union for the Public and Welfare Sectors’).
The main building of the manor was renovated in 1956. The interior decoration and structures of Kulosaari Manor were photographed during the renovation work. Dimensional drawings of the structural details of the manor were also created during the building repairs.
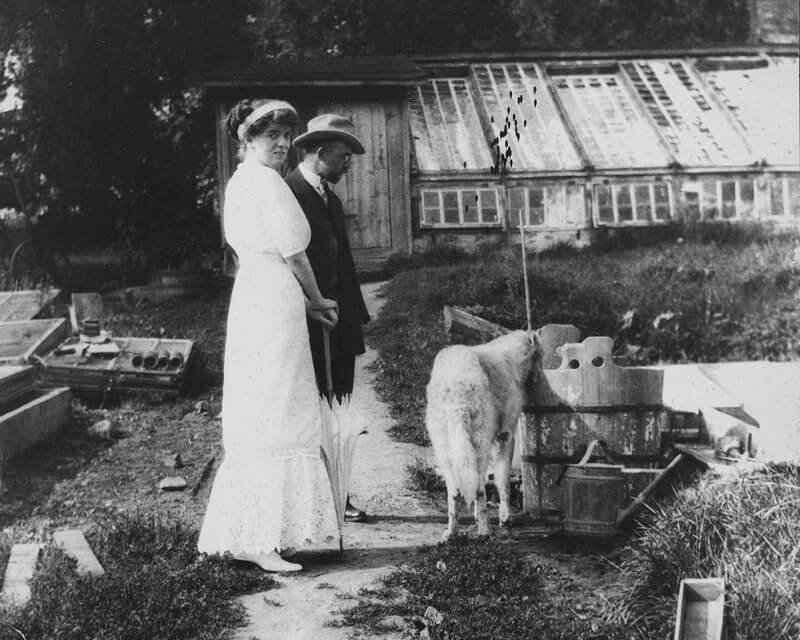
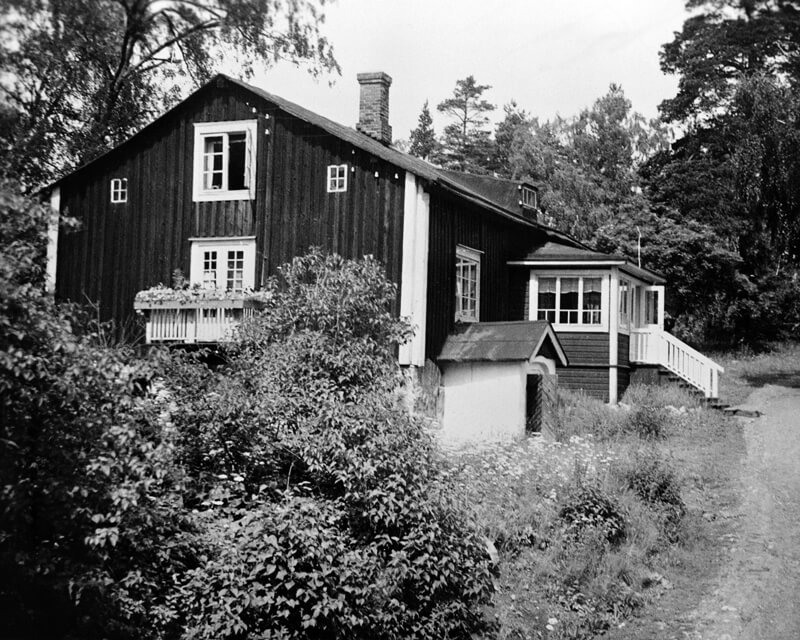
The manor park and the yard buildings
At the time of writing this text, the park area in front of the main building is very modest. There are old hardwood trees growing on the lawn and a small summer flower mound directly in front of the main door. There are a few rose bushes by the stairs of the manor. The entire environment has somehow become mundane and the view to the sea is almost overgrown.
No wonder, as the latest renovation work on the park took place in 1956 when the manor itself was renovated. The work involved removing old bushes that had spread over the central axis of the park and overhauling the lawn. The front of the main building was adorned with a flowerbed lined with slate chips. A hedge was planted to serve as a border between the park and the allotments. The manor park was in private use of the municipal employees’ association until the 1990s and was not opened to the public until 1997.
Several old buildings remain in the yard area. Behind the manor are the overseer’s cottage and a small bakehouse. Both are estimated to be from the late 18th century or the early 19th century. A farmhand’s cottage is located near the allotment garden. Two villas were built near the manor for the children of the Cronstedt family. The wooden villa built on the forest hillock north of the main building is named Tallbacka, and it was inhabited by the family of Cronstedt’s daughter. It is believed that the white villa on the south-western shore was built around the same time. The villa served as the summer residence of Cronstedt’s daughter Hedvig and her husband, esteemed salon painter and artist Gunnar Berndtson (1854–1895). To this day, the villa is known by the name Gunnarstorp. The oldest building of the manor is the tobacco drying barn built during Ehrensvärd’s days. Today, the building serves as a communal space for the Herttoniemi allotment garden.
The two sauna buildings of the manor were built in 1948 and 1957 for the needs of the current lessee. The older sauna is built from planed logs, while the newer one has a plank structure. The blueprints for both were created by the City’s building construction department.
Today, Kulosaari Manor and its park are classified as a culturally and historically valuable site on Helsinki Regional Planning Authority’s list of culturally and historically valuable buildings.
The city plan from 2016 states the following: “The plan is to develop the area as a significant recreational, outdoor activity, exercise, nature and cultural area that is connected to the recreational and green areas of the mainland.” The record includes holiday accommodation and tourism areas. A report on the environmental history and development principles of Kulosaari Manor, entitled Kulosaaren kartano, ympäristöhistoriallinen selvitys ja kehittämisperiaatteet, was published in 2019 by Näkymä Oy. This means that the magnificent manor area is about receive a significant facelift and its facilities will be made more open to the public!
Source: Kulosaaren kartano, ympäristöhistoriallinen selvitys ja kehittämisperiaatteet, kaupunkiympäristön julkaisu 2019, laatija Näkymä Oy.
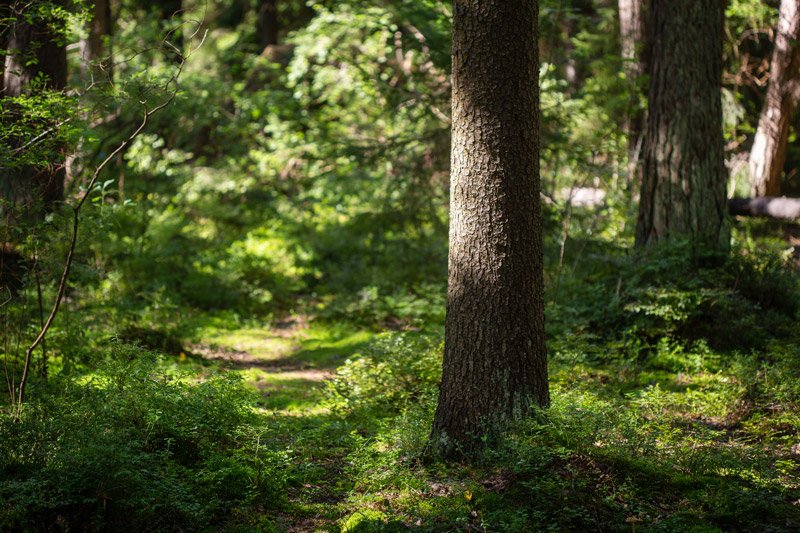
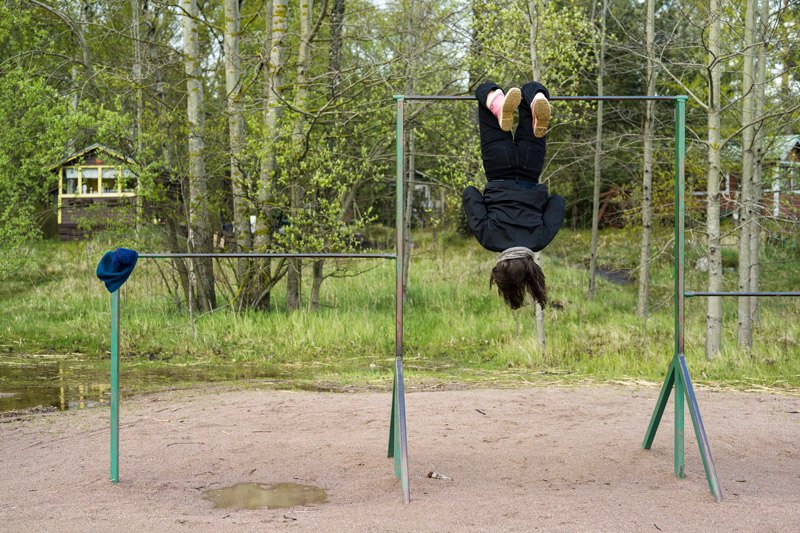
3 Kivinokka, loved and rescued by Helsinki residents
Behind the manor is a large, rocky forest peninsula with a fitting name: Kivinokka (‘Stone Beak’). It, too, is part of the manor’s former lands and was transferred to Helsinki’s ownership in 1927. As was the trend at the time, the peninsula was made into a folk park for the camping and recreational needs of the working class of Vallila, Hermanni and Sörnäinen. From cramped apartments into fresh air and nature! At first, people stayed in tents in Kivinokka as well, until fixed summer huts were built during the last wars. Kivinokka features three summer hut areas. The smallest of them belongs to the sports club Helsingin Ponnistus, the middle-sized one to the trade union JHL and the largest one to the resident association Kivinokkalaiset ry. Today, the area features 608 densely placed small cottages. The cottages are located on forested hills, by the meadow in the middle of the area and near the shoreline. There are allotments intended for cottage users near the shore.
Kivinokka has two boat harbours on the western side of the peninsula, Naurissalmi and Kivinokka. There are two beaches as well. The larger one is an official beach of the City. It is a charming, small cove beach with a shower and an outhouse equipped with a dry toilet nearby, as well as a performance stage for events held on the island. On dark evenings in late August, the beach is teeming with people attending outdoor film screenings. The café located a few hundred metres north of the beach is a Helsinki legend. The other beach, called Auringonlaskun ranta (‘Sunset Beach’), is located at the tip of Kivinokka. It is more peaceful than the first beach, but not as safe for children. There is a separate swimming area for dogs next to the actual beach. The beach shares a border with the Viikki-Vanhankaupunginlahti nature reserve, which is part of the Natura 2000 network.
The legendary band Dallapé began their performance career on the Kivinokka dance stage in the 1920s and continue to perform there from time to time. The environmental art exhibition held in the nature of Kivinokka is a must-see in the summer season. Kivinokka also features an accessible nature path and a bird watching platform. A portion of the peninsula belongs to a nature reserve. The massive spruce forest also features a giant’s kettle as a memento from the ice age.
In the early 2010s, Kivinokka was under threat of being planned into a residential area. This gave birth to an active movement called Kivinokka-liike (‘Kivinokka Movement’) formed by cottage inhabitants, Kulosaari residents and numerous organisations. The movement continues to exist to this day. The movement collaborated with the City to come up with ways to develop the peninsula as a unique and historical recreational area. As a result of the efforts of the movement, the peninsula continues to serve as a distinctive and versatile recreational area for all Helsinki residents.
The summer hut activities
Many have probably been wondering what those small dwellings that look like playhouses found across Helsink’s peninsulas and islands are. There are a hefty total of 1,600 of these cottages in nine different places. The maximum size of these cottages is 18 m2, and they do not have a yard of their own, unlike allotment garden cottages. Hygiene matters are taken care of in outhouses with dry toilets and shared saunas. Water comes from wells. The buildings are called summer huts, even though they look more like cottages than huts today.
The summer hut area is a place that is allowed to feature huts for summer use, as well as a sauna and utility buildings. The summer hut activities began in Helsinki in 1928 to serve the recreational needs of the working class. As a trial, Helsinki residents living in cramped working-class apartments were allowed to sleep in their own tents in newly established folk parks. At first, only canvas tents were allowed. Later, people were allowed to build more durable huts from cardboard panels or fibreboards. Starting from the winter season of 1940–1941, people were no longer required to dismantle their huts for the winter. The motley DIY huts were something of an eyesore. Consequently, city architect Hilding Ekelund (1893–1984) drew up a summer hut type design for hut construction in 1946, whereby the summer hut areas became subject to building instructions: huts must be fitted onto the terrain without embankments or excavations. The hut must have a plank structure. The surroundings of the hut must be kept in their natural state. The foundation of the hut must be open at the bottom. The City has even prescribed colour schemes for cottages in different summer hut areas.
Today, the summer huts are sought-after, ecological holiday destinations that enable people to get close to nature without having to travel for hours. Their owners do not appear to be poor workers anymore, either. Summer huts are seldom put up for sale, and when they are, they are sold through word of mouth. The price of a summer hut is somewhere in the range of €10,000–40,000.
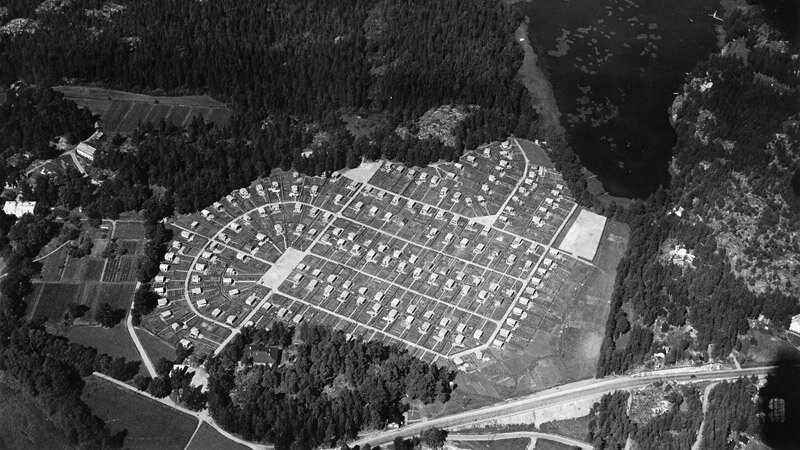
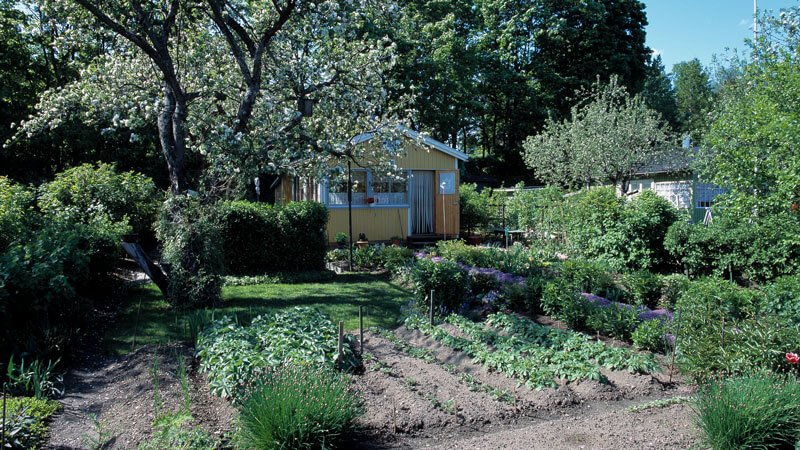
4 Herttoniemi allotment garden
We return to the manor and take a flower therapy tour together in Helsinki’s oldest allotment garden, founded in 1934. A seven-hectare section of the manor land was reserved for the Herttoniemi allotment garden. Allotment gardens have a higher status than summer huts, as they have their own arable yard with fruit trees and berry bushes. The cottages are also larger and sturdier, but intended for summer use only. The gardens were also originally founded for disadvantaged people for food growing and recreation purposes, but today, their prices per square metre rivals those of apartments in the city centre.
The Herttoniemi garden features 182 cottages with allotments. The area was designed by Arnold Eriksson and the City of Helsinki’s legendary garden advisor Elisabeth Koch (1891–1982), who designed the majority of Helsinki’s oldest allotment garden areas. Detailed plan architect Birger Brunila (1882–1979) also took part in the design work. The decision to place the Herttoniemi allotment garden on a hillside is unusual. The basic form of the layout plan follows the terrain beautifully with its amphitheatre-like sections. The garden corridors are fun to explore while admiring the well-maintained yards with their plentiful fruit trees and colourful flower plantings.
The Herttoniemi allotment garden area is very communal. The allotment garden association Herttoniemen Siirtolapuutarha ry holds a variety of events in the area. The cultivators using the garden call themselves ‘herttoculturists.’ The old tobacco drying barn of Kulosaari Manor from Ehrensvärd’s days in the 1750s serves as the allotment garden association’s shared facility. This area is also marked as a recreational area that is significant in terms of cultural history, architecture and landscape culture.
Kristikka, the yellow house at the edge of the garden on the Kulosaaren puistotie boulevard side is the building of Helsingin Kristillinen työväenyhdistys ry (‘Christian Workers’ Association of Helsinki’) and was apparently transferred from the inner city to its current location in the 1920s–1930s. The building has housed a wide variety of activities, such as the association’s summer home activities, as well as hospital and school operations. Today, the building belongs to Oranssi ry and provides housing to young people and their families.
